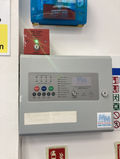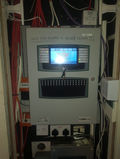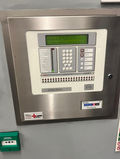Covering Across Central London
Established In 1988
Assessments and Testing
Fire Alarm System Planning And Specification
Designing an effective fire alarm system starts with a detailed plan that meets both legal requirements and your property's unique layout. This includes selecting the appropriate system type, defining coverage zones, and determining accurate device placement for maximum efficiency and compliance. Our planning also factors in future expansion, ease of maintenance, and integration with other building safety systems. Every design is backed by documented specifications, enabling clear cost projections and streamlined installation. This structured approach ensures your fire detection system is both effective from day one and adaptable for evolving needs.

Comprehensive Fire Risk Assessment And Hazard Identification
A thorough fire risk assessment is the foundation of any reliable design. This stage identifies potential hazards, assesses vulnerability points, and determines the technical and safety measures needed to protect occupants and assets. Using industry‑approved tools and proven practice methodology, we create a clear profile of your building's fire safety risks. This assessment will also highlight opportunities for improvement, whether through enhanced detection coverage, upgraded evacuation routes, or better integration of safety devices. Our findings are presented in an actionable format so decision‑makers can move forward with confidence and clarity.
Integration Of Maintenance And Testing From The Outset
A good design incorporates provisions for ongoing maintenance and routine testing, ensuring the system remains functional, compliant, and cost‑effective over its lifespan. This forward‑thinking approach includes positioning equipment for easy access, minimising downtime during inspections, and ensuring spare parts availability. We also outline a proposed servicing and testing schedule in line with BS5839 and other UK safety regulations. Planning for maintenance in the design stage avoids future operational issues, reduces costs, and guarantees the system can be reliably tested and certified at any time.


Custom Solutions For Commercial And Residential Properties
For commercial environments, such as offices, hospitality venues, or warehouses, we ensure the system accounts for public access areas, goods storage, and operational hours. In residential or HMO properties, we carefully match the specification to occupancy patterns, shared spaces, and relevant licensing requirements. Our customised designs provide the correct balance of coverage, reliability, and user‑friendliness, ensuring every installation delivers maximum safety value and meets the precise needs of its environment. Contact us today and let us create a compliant system.







